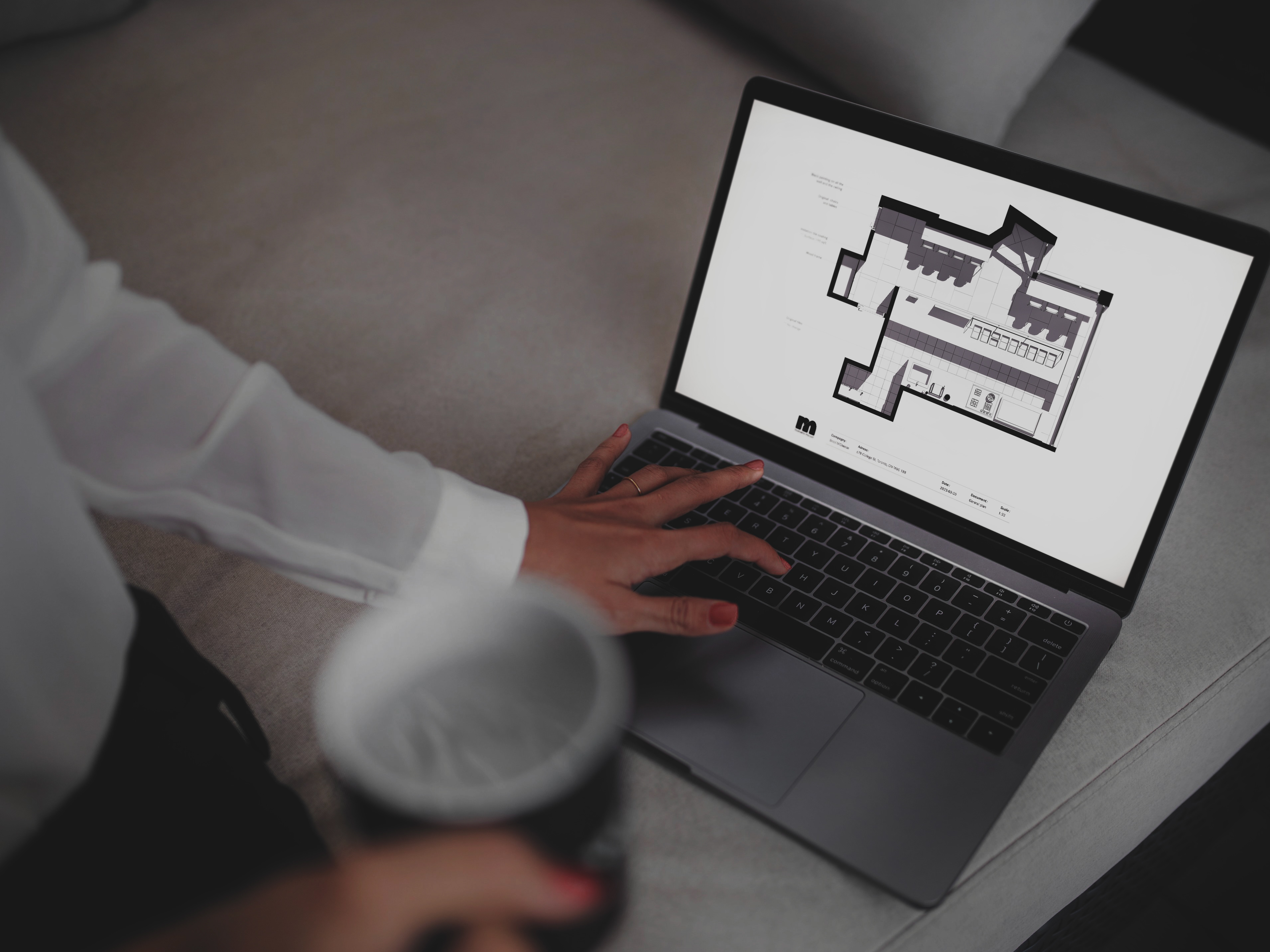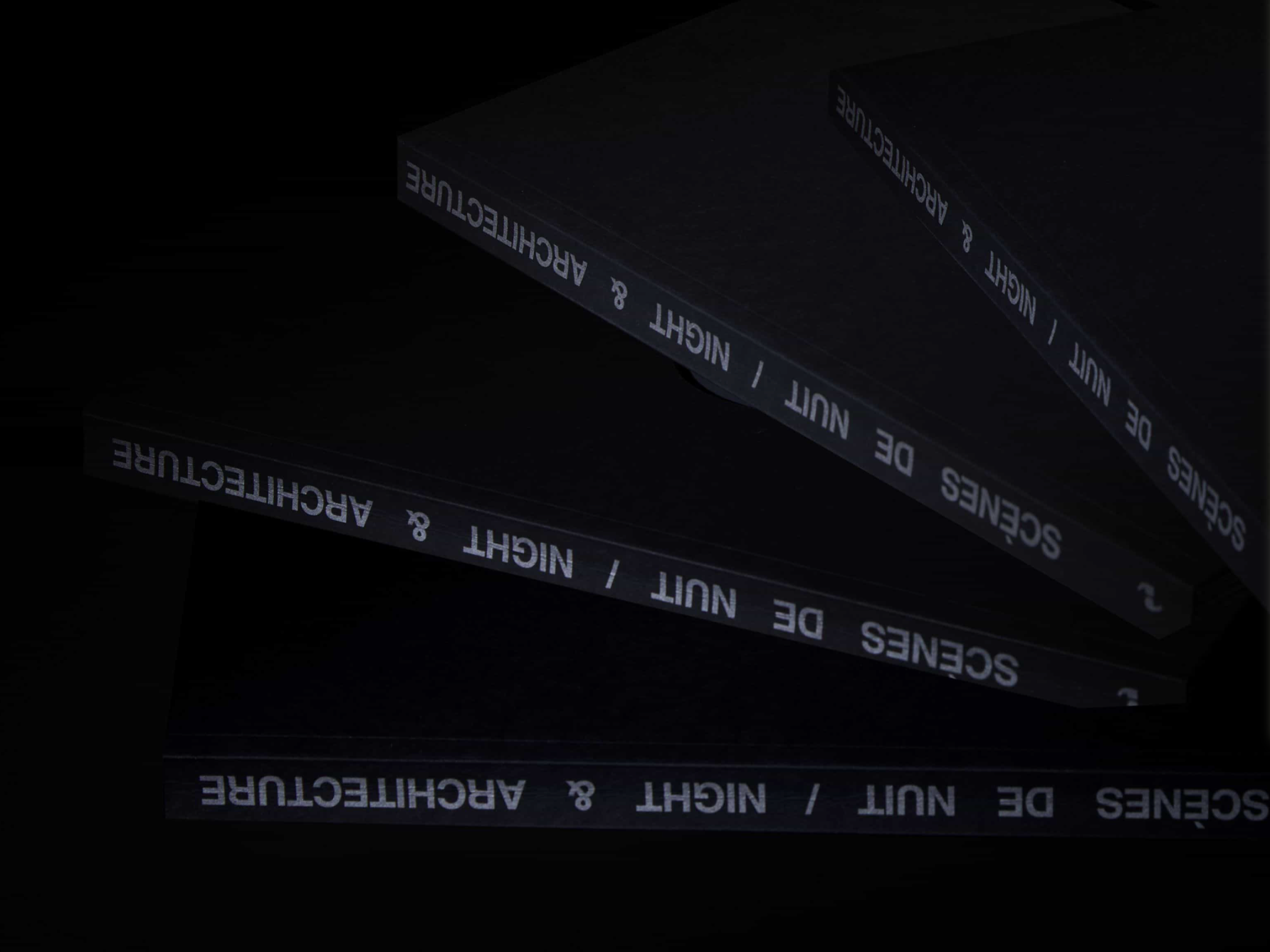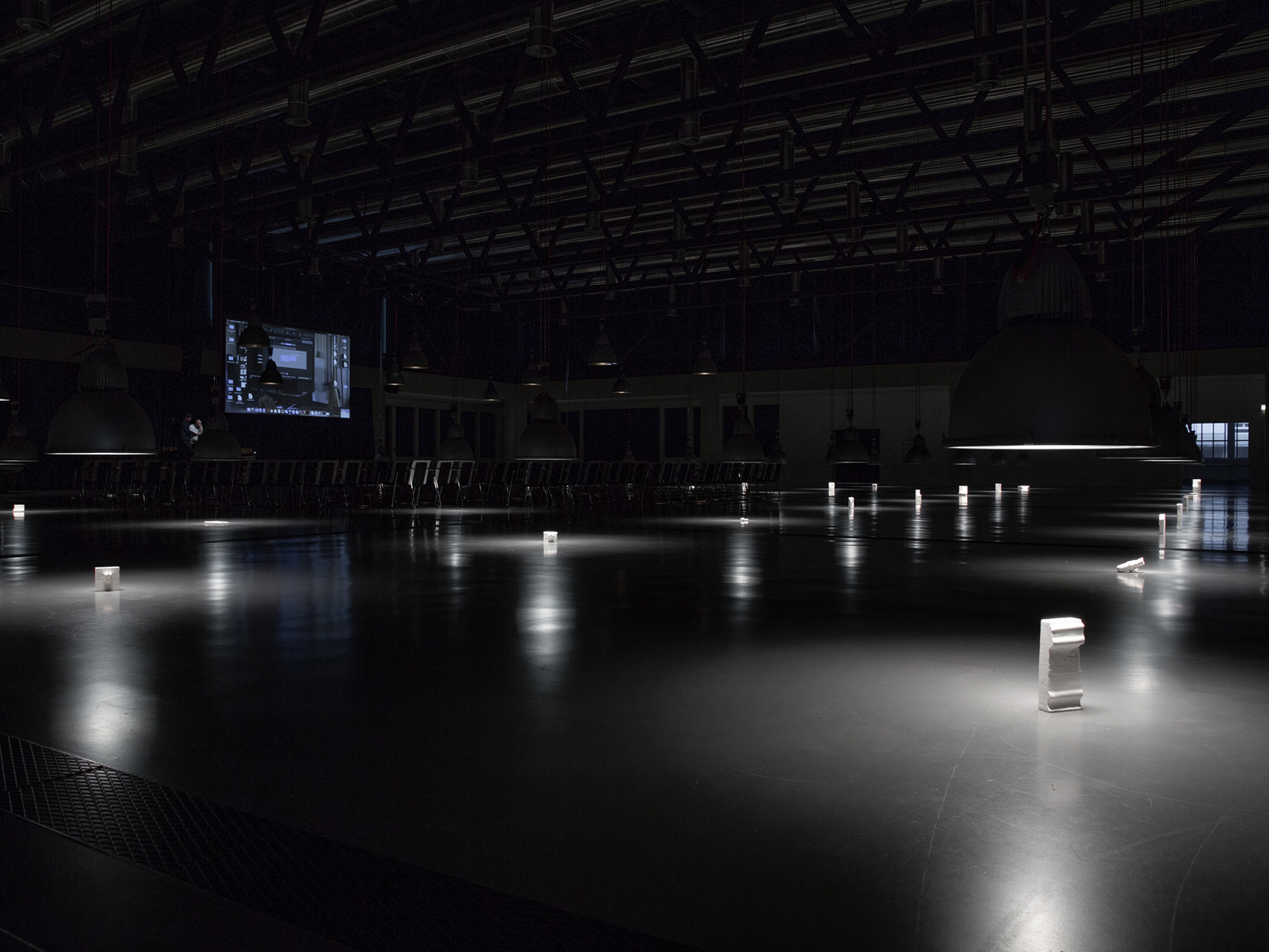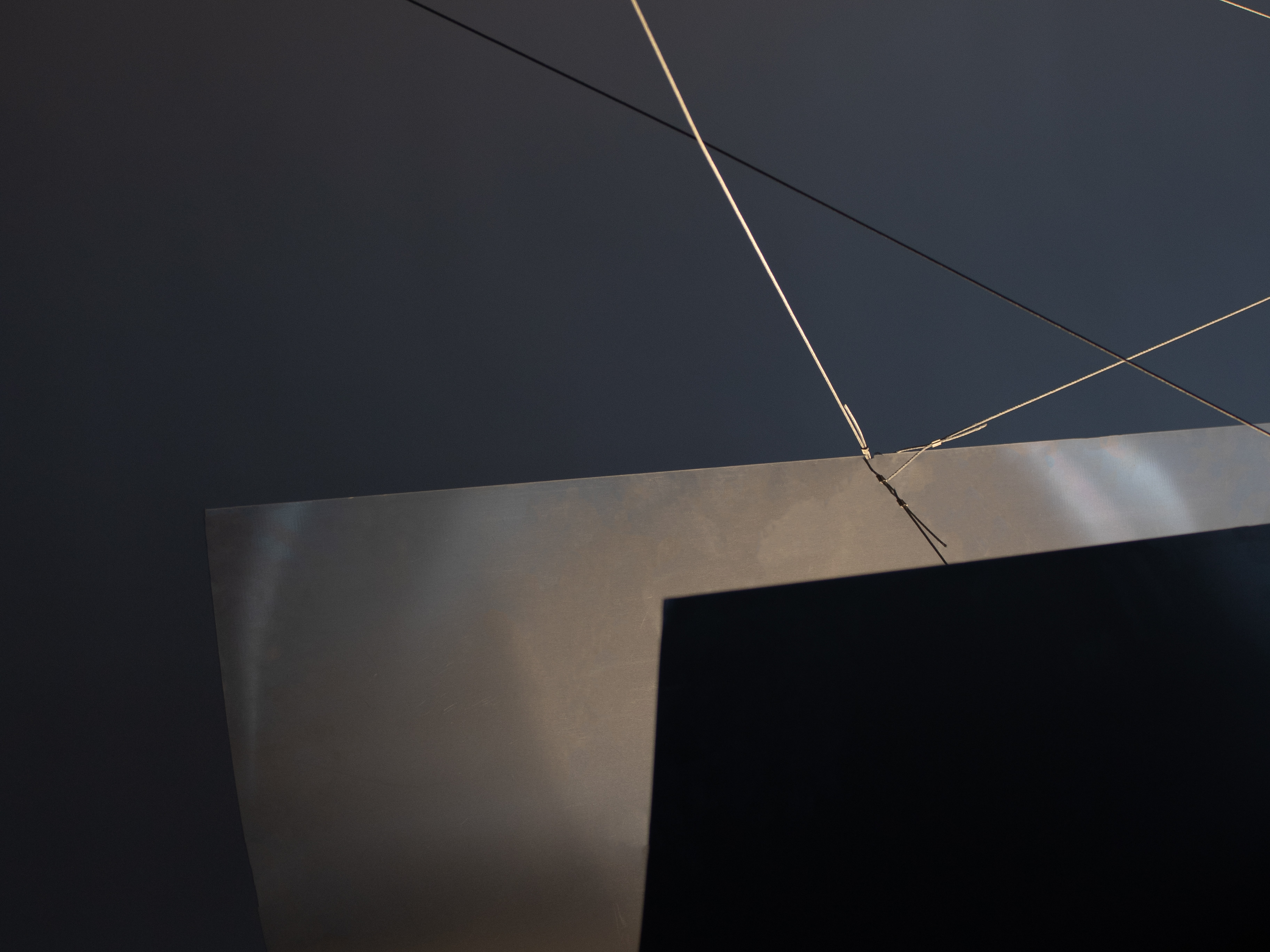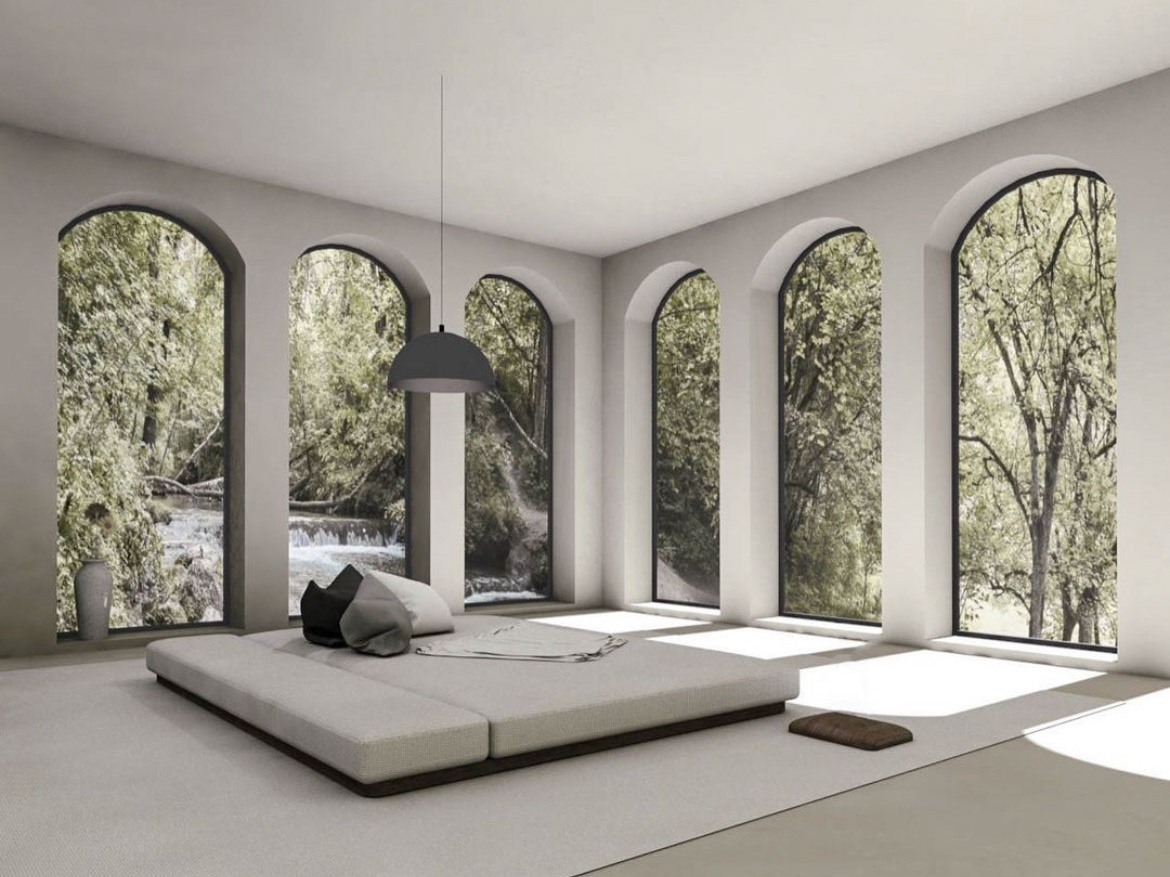Studio/tutors : Philippe Rahm
HEAD Assistants : phi Nguyen
other students : Ségolène davister
"The current health and climate crises thus signal the end of structuralism in architecture
and postmodernity by using building materials no longer as signs, but rather as a means of
according to physical, biological, chemical, and thermal values."
and postmodernity by using building materials no longer as signs, but rather as a means of
according to physical, biological, chemical, and thermal values."
VOCs and formaldehyde are found in many building products, mainly in the wood and surface coating industry. These polluting gases can cause serious damage to our health, such as skin and eye allergies and nasopharyngeal cancer. These gases are released at an ambient temperature of 20°C and high humidity.
© Raphaëlle marzolf – rendering plans and sections with archicad
These gases are released at an ambient temperature of 20°C and high humidity. We therefore prefer mineral materials or certain bio-sourced materials such as hemp or lime. As far as ventilation is concerned, natural daily ventilation should be favoured.
This project is located in the former workshops of the Bâtiment Citroen. As our part is located on the former workshops, there may still be a certain concentration of VOCs in this space. However, the original materials, mainly concrete, steel and glass, are neutral in terms of VOC emissions.
The special feature of the building is that it has a double skin façade. It allows different ventilation flows. It is also composed of a shading device which will reduce the amount of solar gain and avoid overheating in summer.
Materials with low VOC and formaldehyde emissions such as concrete, terracotta, marble, ceramics, sheep's wool and linoleum should be chosen. These different materials are placed in the spaces according to their resistance to humidity.
The special feature of the building is that it has a double skin façade. It allows different ventilation flows. It is also composed of a shading device which will reduce the amount of solar gain and avoid overheating in summer.
Materials with low VOC and formaldehyde emissions such as concrete, terracotta, marble, ceramics, sheep's wool and linoleum should be chosen. These different materials are placed in the spaces according to their resistance to humidity.
In the complex we have distributed the different functions with different zoning in order to create different climates. The housing part will be the one with low temperature and low humidity because it is the part where we spend the most time, so it has to be the healthiest. In the office area the humidity and temperature will be slightly higher. The restaurant area will have a higher humidity and temperature because it is the area where you spend the least time.
In the living space, the spaces are graded according to humidity and temperature. Healthy rooms with a temperature below 20°C will be located on the ground floor, while the rooms with the highest humidity and temperature above 20°C will be located on the first floor. The ramp symbolises this gradation. The whole is cut out by openings that allow natural ventilation within the entire volume.
In the living space, the spaces are graded according to humidity and temperature. Healthy rooms with a temperature below 20°C will be located on the ground floor, while the rooms with the highest humidity and temperature above 20°C will be located on the first floor. The ramp symbolises this gradation. The whole is cut out by openings that allow natural ventilation within the entire volume.
© Raphaëlle marzolf – rendering plans and sections with archicad
© Raphaëlle marzolf – prototype
The patio at the centre of the different functions is used as a public space and connects the different functions. As seen in our analysis the plants naturally emit VOCs but are not harmful to health. We therefore decided to use the plants and their assets to reinforce the different climates in our complex.
In the office area we plant ferns, ficus and camphor trees. Camphor trees are plants that give off moisture. We have a temperate climate thanks to these two types of plants. Camphor trees, which give off moisture, are found in the restaurant area. Each of these plants is adapted to the desired climate and the time spent in each space, which will have no impact on health.
In the office area we plant ferns, ficus and camphor trees. Camphor trees are plants that give off moisture. We have a temperate climate thanks to these two types of plants. Camphor trees, which give off moisture, are found in the restaurant area. Each of these plants is adapted to the desired climate and the time spent in each space, which will have no impact on health.
© Raphaëlle marzolf – rendering 3d, residencial part
© Raphaëlle marzolf – rendering 3d, general view

