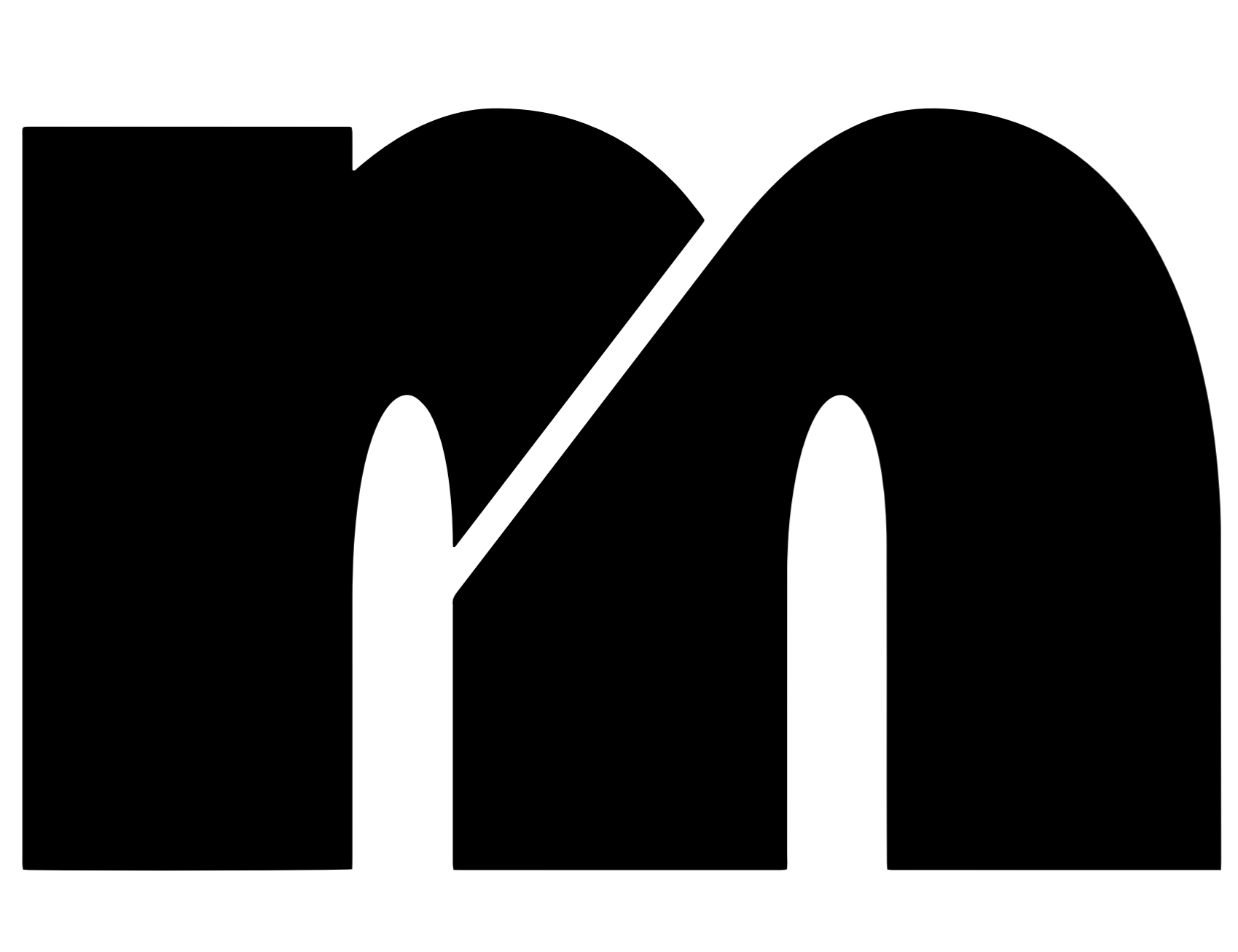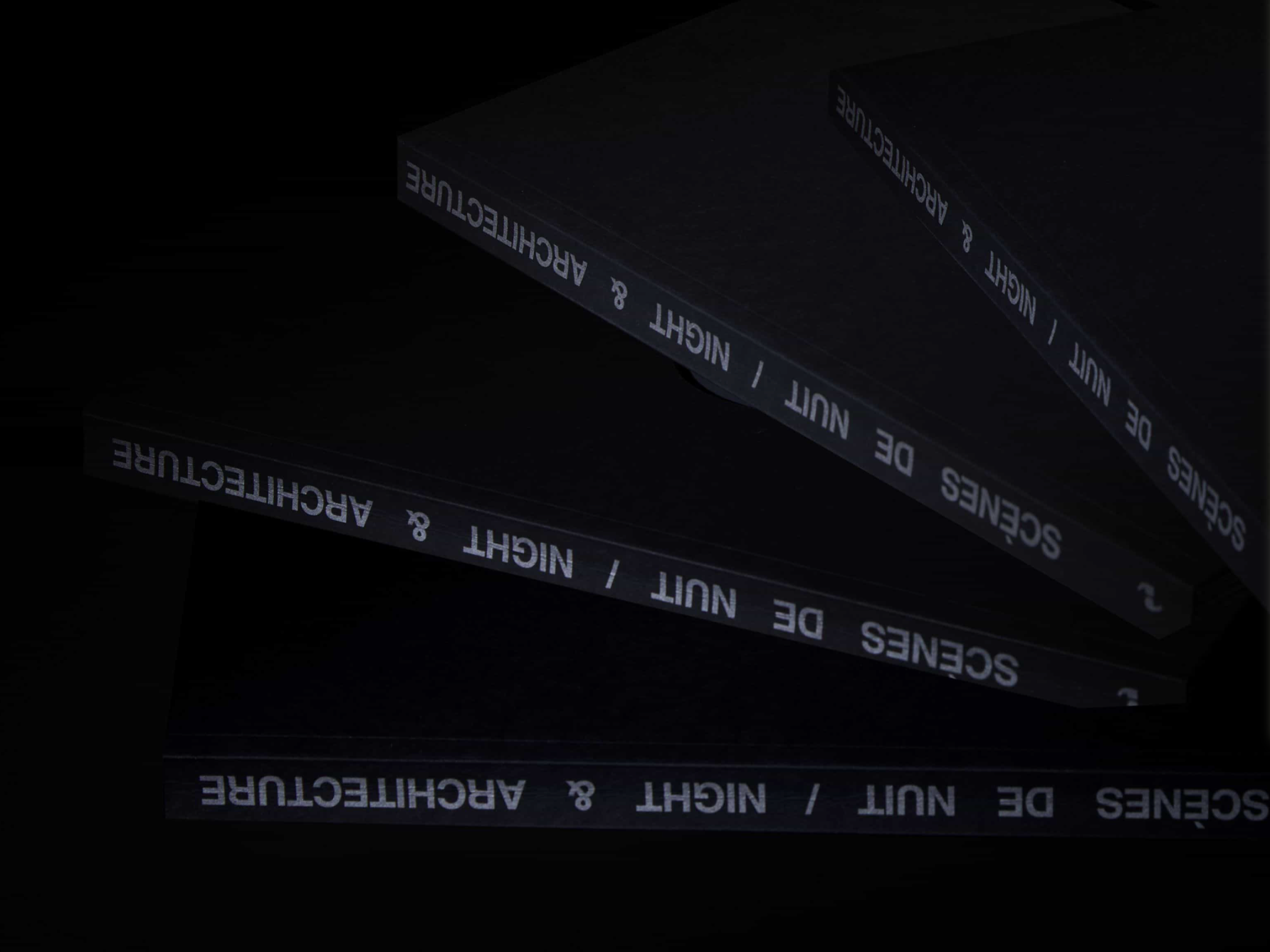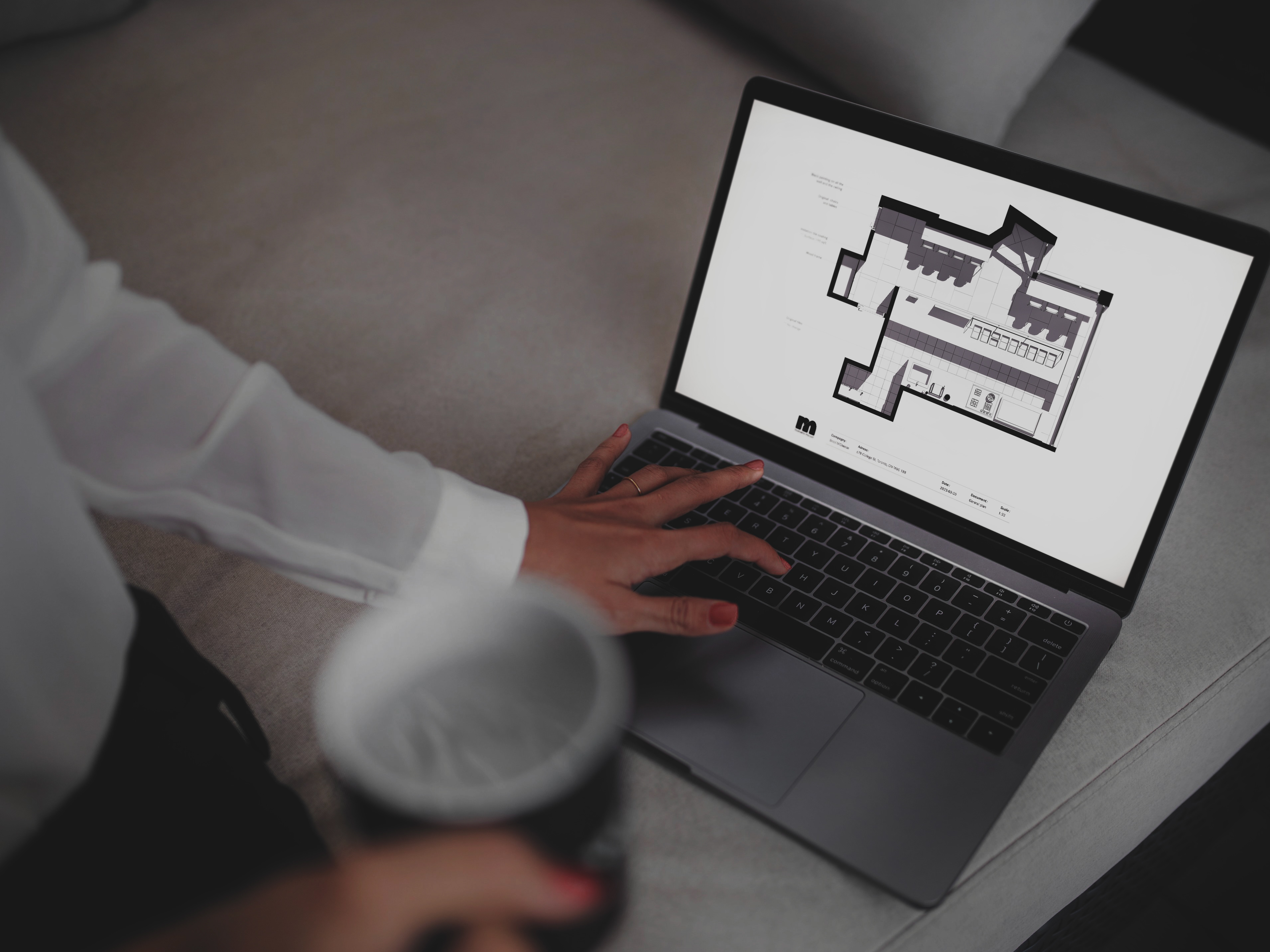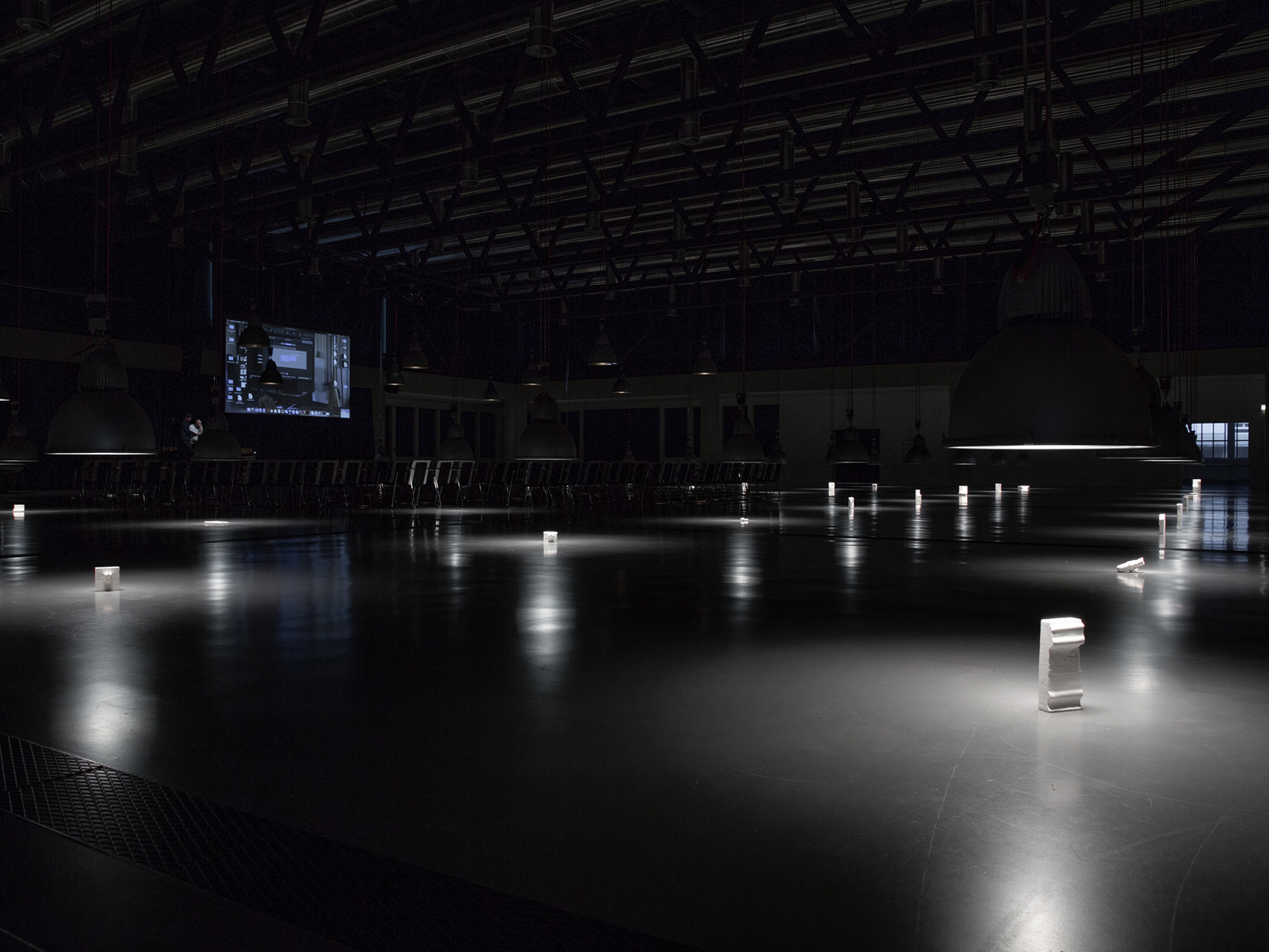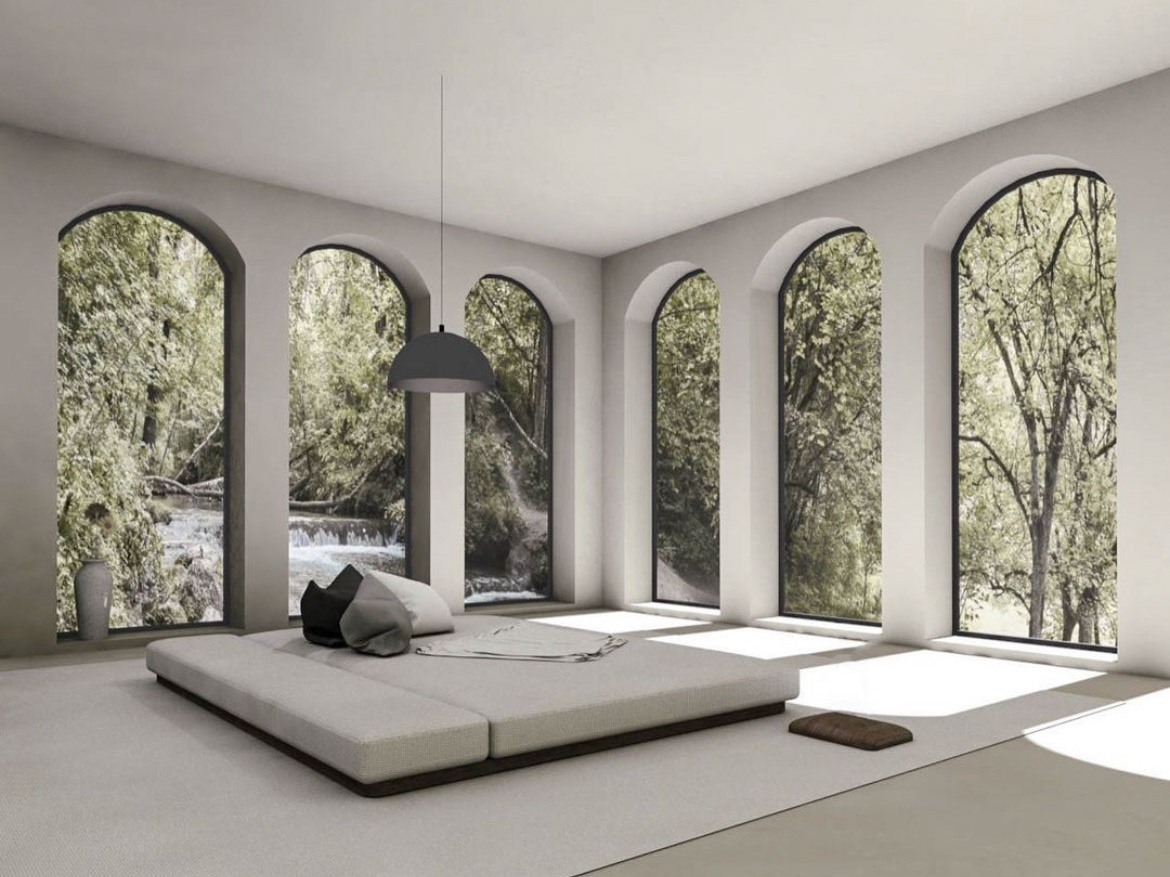Studio/tutors : VIRGINIE LASalLE
other : Louis and Vero Foundation, conference for people with disabilities and Autism Montreal Organization
individual project
The aim of the project was to take up the users' need for a balanced life as an axis of research. The layout and atmosphere of the space were therefore designed according to a grid, with a distribution of lines, solids and voids, taking into account the need for rhythm, rituals and regularity of each person.
To achieve this, a bibliophilic atmosphere was sought through the materials, lighting and volumes. The objective is to find nature in each room through reflections, shadows and with different interior plants.
© Raphaëlle marzolf – general paln
© Raphaëlle marzolf – rendering 3d, the rest room
© Raphaëlle marzolf – rendering 3d, the working room
© Raphaëlle marzolf – rendering 3d
© Raphaëlle marzolf – rendering 3d, The entrance
© Raphaëlle marzolf – rendering 3d, the outdoor patio
